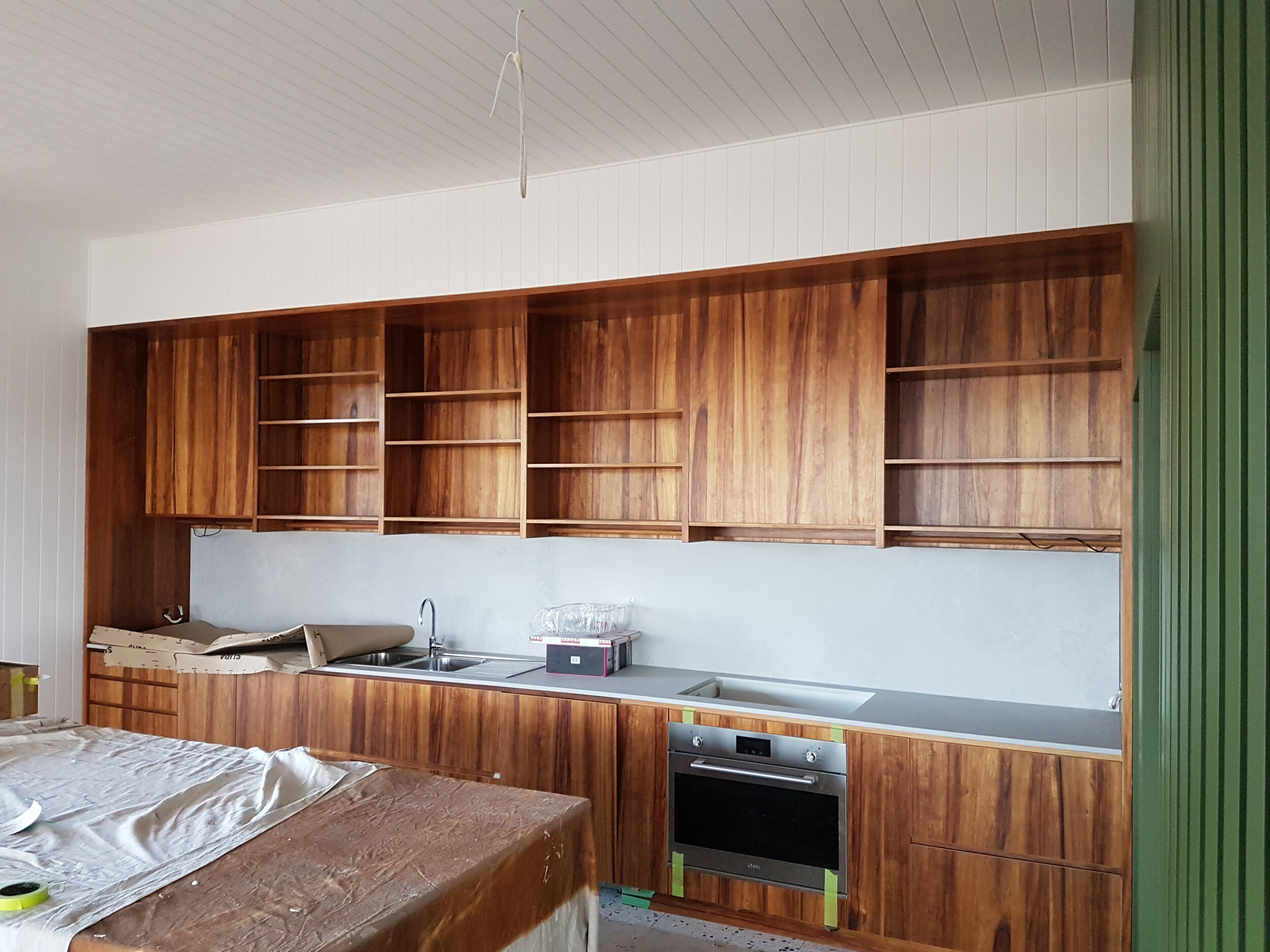
Bulimba Hill House
Blackwood Collective
Architect: Hive Architecture
Part of a larger extension project designed and administered by Hive Architecture, Blackwood Collective was responsible for the custom cabinetry including the kitchen, pantry and nearby study nook. I took a major role in the manufacture and installation, as the sole employee and Cabinet Maker of Blackwood Collective at the time. My biggest challenge were the overhead open shelves along the rear wall, which span over five metres and required pre-assembly, upside-down, to millimetre accuracy with no visible fixings.
Professional photographs of the finished project can be found at https://www.hivearchitecture.com.au/bulimba-hill-house




